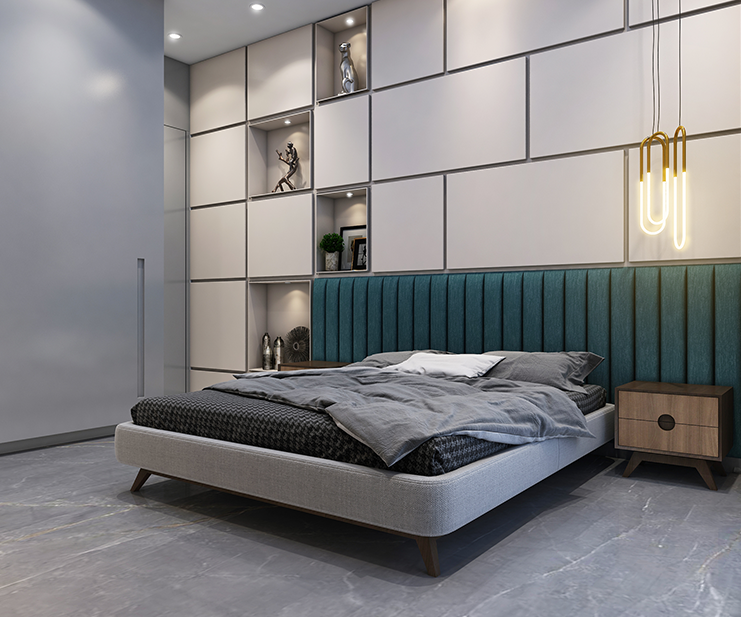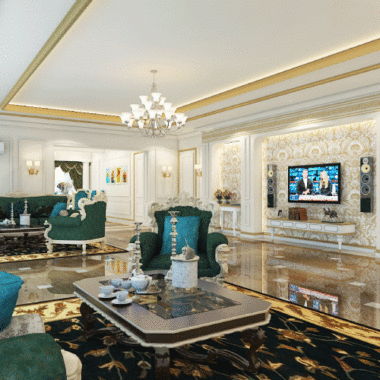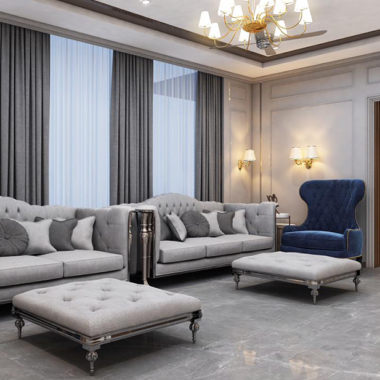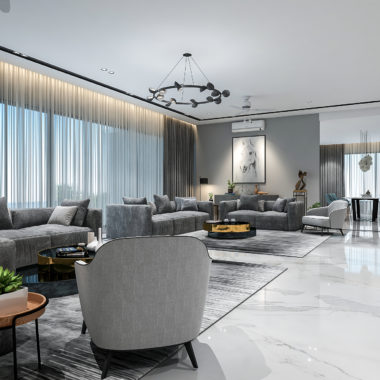PROJECT NAME: RESIDENCE FOR MR. BHAVIN SHAH
GENRE: RESIDENCE, INTERIOR
AREA: 1950 SQ.FT
STATUS: COMPLETED LOCATION: MUMBAI, MAHARASTRA
This home has been designed for a modern joint family residing in Mumbai. We have formulated this apartment based on the custom requirements of each occupant who was going to use this place. Its plan consists of entrance foyer, living room, kitchen dining, pooja room and 4 bedrooms. The clients had requirement for storage spaces, hence they have been smartly infused in furniture preventing the rooms from looking cluttered and make the maximum possible use of the available space. The living room has a modern and luxurious appeal, while each bedroom has been constituted as per the specific liking and interest of the occupant. The master bedroom has been designed in a neo – classical, to achieve an overall luxurious and elegant impact. The parent’s bedroom has been designed in minimal and modern way using warm and neutral colour palette to experience a cozy and calm environment. The family has 2 young kids-a son and a daughter who had very specific liking and demands, hence their respective rooms have been designed entirely on their interests. The son bedroom was designed on “cars “ theme whereas the daughter’s bedroom was designed on the “ princess “ theme. Each and every detail in their furniture, to selection of material and colour palette has been precisely taken care of. This home is reflection of the nature of clients.


























