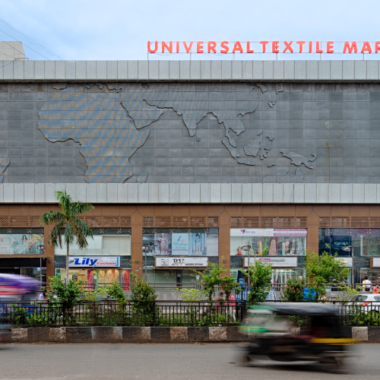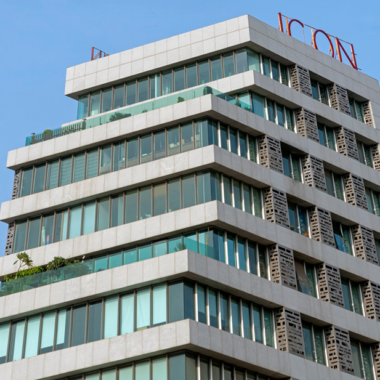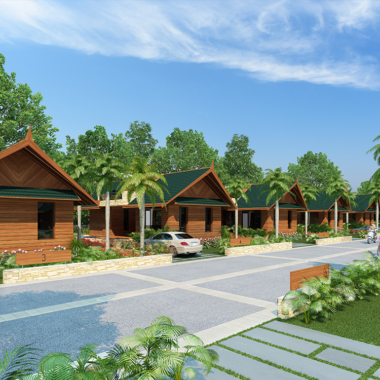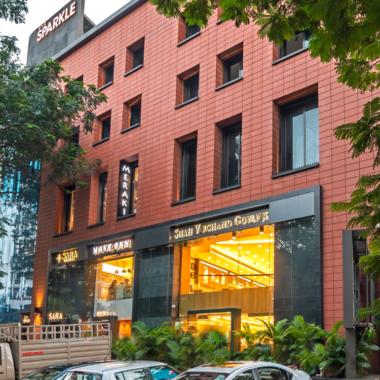PROJECT NAME: RESIDENCE FOR MR. SAILESH VAVADIYA
GENRE: RESIDENCE, ARCHITECTURE & INTERIOR
AREA: 7000 SQ.FT
STATUS: ONGOING
LOCATION: SURAT, GUJARAT.
The planning of this house is done keeping the needs of a small nuclear family in mind with sought for privacy and luxury living. Since the house is located at the junction of two roads and at the edge of the street of the row houses, the main objective was to was to balance the privacy of the users and aquire the natural light through the openings in the façade. The exterior of the house is a composition of cuboids cladded in granite and wood creating a contrast and moderating the block. The interiors of the house has a modern and luxurious material pallettle comprised of wood, veneer, Italian marbles, colours, brass and other metals. Each spaces were created reflecting the nature of the members of the family. The overall environment is keep subtle and soothing with some colours on furniture adding vibrancy to the house











